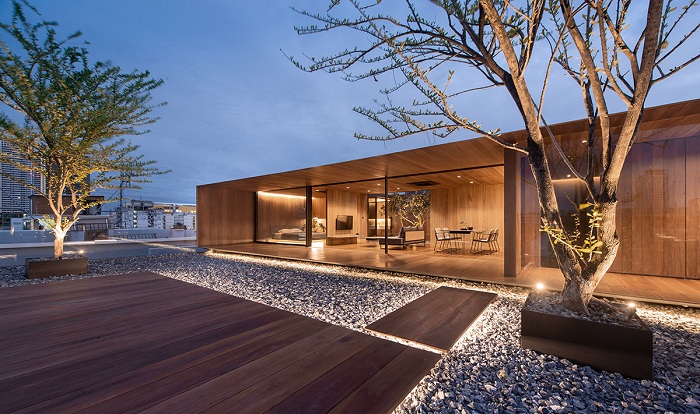This world is full of wonders, same as the people do wonders with their designs and skills. Similarly a firm in Bangkok, comes up with the idea of borderless” wooden home. The Skyscape by local firm WARchitect uses wooden materials and clean, straight lines to create a “borderless” wooden home with plenty of pop.
The home is designed predominantly for the owner’s private use. Not a place to entertain guests, featuring a central courtyard that is visible from anywhere in the house.
Borderless Wooden Home
So, with a unique location on top of a 5-story apartment building, WARchitect has designed the skyscape residence in Bangkok, Thailand. The rooftop was previously only used to store water tanks, leaving an expanse of empty space.
Thus, the owner, therefore, decided to build a small house for his own use. On the other hand, the house has a solid courtyard instead of a normal ground floor while trees are replaced with the vertical lines of surrounding buildings.
Besides that, in order to avoid creating a severe contrast between the house and the apartment below, the team designed the project so that it could not be seen from public roads. Well, the idea was not to make the apartment feel like a building, but like a borderless box that emerges out of nowhere in the sky. The intention was to create an illusion to onlookers that the entire ceiling is in the same straight line even though it features a slope that is intentionally employed to make the wall and ceiling appear thin.


While, coming to the section of house the front section consists of three grids which are used as a dining area, a living room and a bedroom where the owner can enjoy a panoramic view through a large sliding glass door. Besides that, the back section consists of the remaining three grids which are used as bathrooms, a courtyard that can be seen from anywhere in the house and a kitchen.













Recent Comments